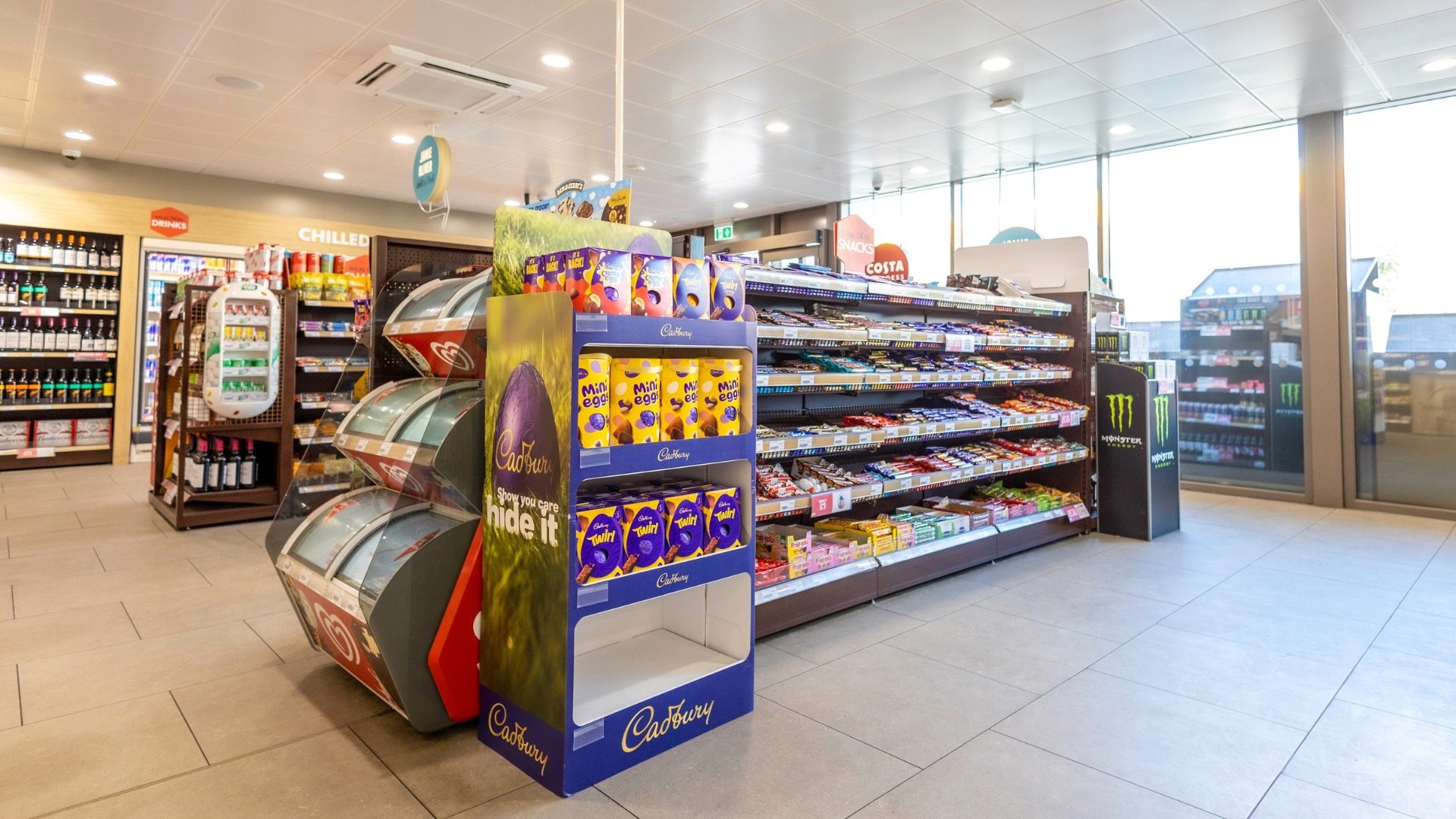
COMMERCIAL RETAIL MERCHANDISING
We specialise in an array of services designed to enhance your business environment, streamline operations, and elevate your brand presence.
Survey Solutions:
Existing Site Survey: Thorough assessments to understand your current spatial dynamics and inform strategic decisions.
Shelf Plan Survey: Precision mapping to optimise product placement and maximise retail space efficiency.
Delegation Survey of Equipment on Site: Detailed audits to ensure seamless integration of equipment within your premises.
Design Excellence:
New Merchandising Layout: Innovative designs to revitalise your retail space and enhance customer experience.
Lighting and Ceiling Tile Plan: Illuminating your vision with strategic lighting solutions and ceiling tile configurations.
Floor Plan Design: Meticulous layouts considering materials, traffic flow, and aesthetic appeal for optimal functionality.
Builders Setting Out Drawings: Comprehensive blueprints to guide construction teams with precision and clarity.
Full Site Elevations: Detailed renderings capturing the architectural essence and scale of your commercial property.
Small Power Layout: Efficient electrical schematics to power your operations seamlessly.
Fire Safety Layout: Compliance-driven plans ensuring the safety and security of your premises and occupants.
JDA (Planogram) Drawings: Strategic visual merchandising plans tailored to enhance product visibility and sales.
HVAC Plans: Climate control solutions optimised for comfort and energy efficiency.
Deliverables:
Digital and Printed Copies: Seamless access to both digital files and high-quality printed copies of your designs for convenience and versatility.
At CAD Enterprise, we pride ourselves on our commitment to excellence, combining cutting-edge technology with unparalleled expertise to bring your commercial vision to life. With our meticulous attention to detail and dedication to exceeding client expectations, we ensure that every project is executed with precision and finesse.



